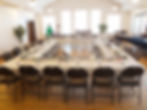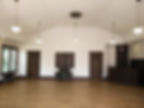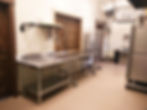
Room Options
The Spokane Woman's Club offers a variety of beautiful rooms to meet your facility's needs. Our rental manager will assist you in selecting the best space(s) and layout for your wedding, corporate event, or class. Our main level is ADA accessible (including a restroom) and the entire building is air-conditioned.
The Ballroom and Stage at 2,200 sq. ft. and the Northwest Room at 1,200 sq. ft. are ideal for bigger events. The main level is equipped with a modern prep kitchen and an ADA-accessible rest area.
Ballroom
Accommodates 120 seated at tables;
178 theatre style; 300 standing
Our spacious, light-filled Ballroom accommodates a maximum of 120 seated guests and features a curtained stage. No need to rent a dance floor—our main-level hardwood floors are among Spokane's finest for dancing. Tables and chairs are included in all rentals. WiFi is available throughout.

Ball Room

Ball Room


Ball Room

Decorated for a Wedding



Decorated for a Wedding
Northwest Room
Accommodates 50 seated at tables;
67 theatre style; 145 standing
Our Northwest Room offers plenty of natural light and a more intimate setting for brunches, meetings, art displays, birthdays, and more!
Community Kitchen
Adjacent to Northwest Room
(Currently light duty/prep only)
Our Community Kitchens provides light-duty prep spaces for caterers or hosts. Budget-conscious couples and event hosts will appreciate the option of self-catering.



Interested in renting a space or have questions?
We are conveniently located on the lower South Hill just off I-90 and close to downtown hotels, shopping and restaurants.
To schedule a tour, or make a reservation, please reach out
Rental Manager: 509-838-5667 or rentals@thewomansclubofspokane.org
Looking for more room?
Our Ballroom and Northwest Room can be combined to better suit your needs.
